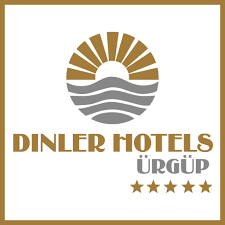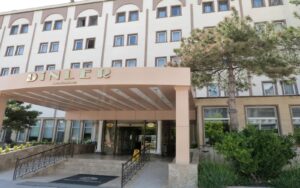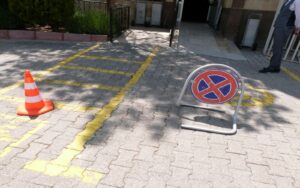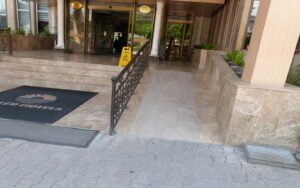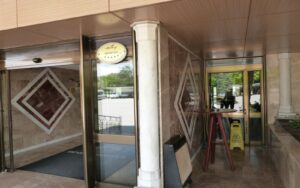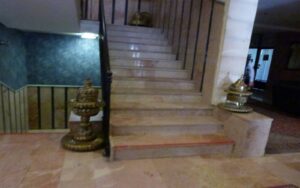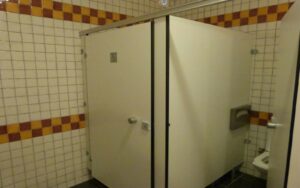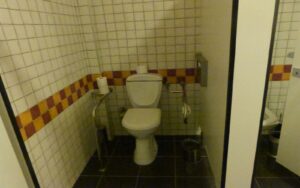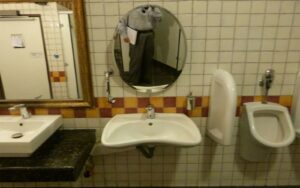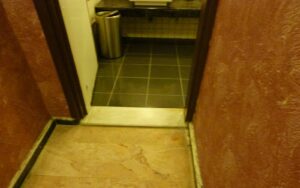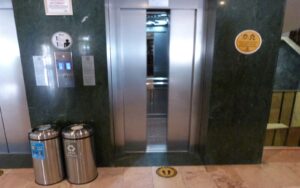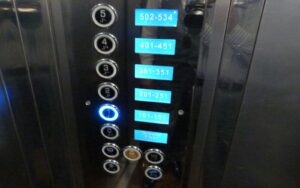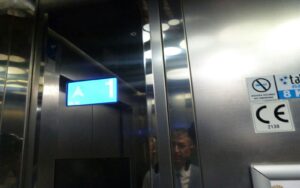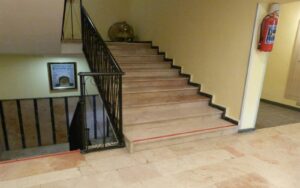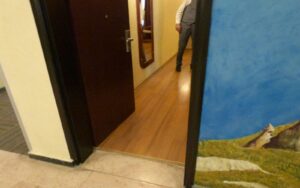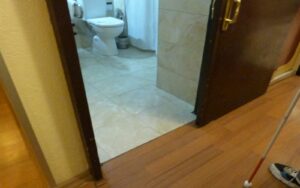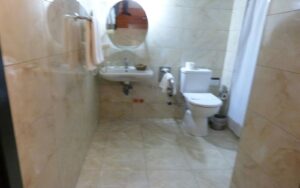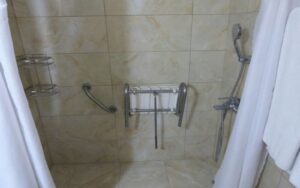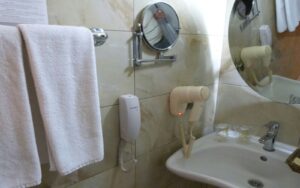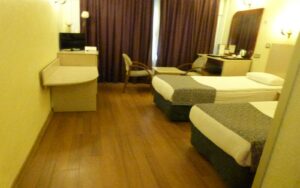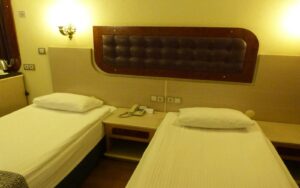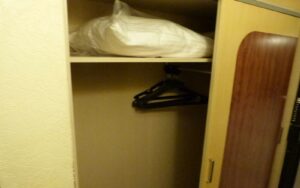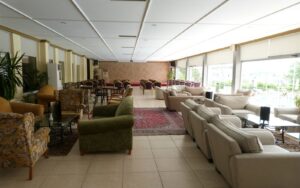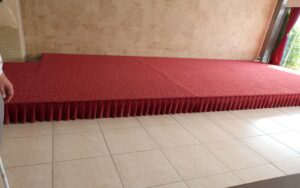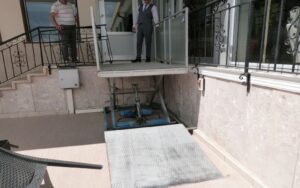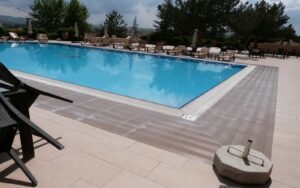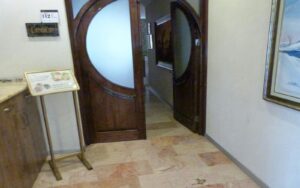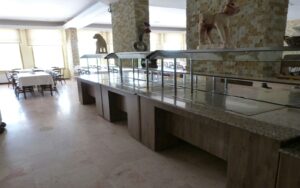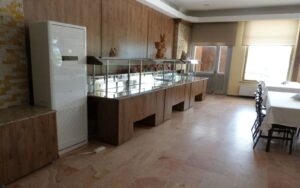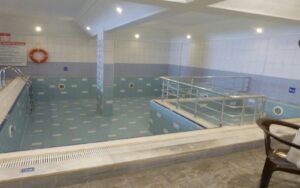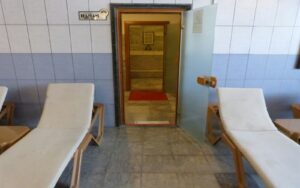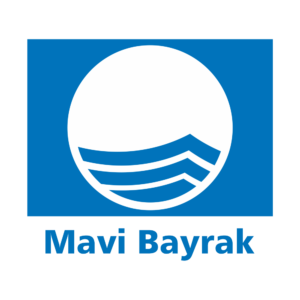It is a beautiful city hotel with grab bars in the bathrooms and toilets for the disabled and ramps in the transition areas. You can find the hotel’s services for the disabled below.
The facility is located in an easily accessible location to the historical and touristic spots of Ürgüp. Dinler Hotels Ürgüp draws attention with its restaurant and bar, which adds color to lunch and dinner with its rich menu, as well as the breakfast it offers. The property offers parking, internet access, meeting rooms and parking facilities.
Cozy rooms feature a minibar, flat-screen TV, tea/coffee making facilities and desk. Suites also have balconies and separate sitting areas. Room service is available 24/7.
Facilities include 3 restaurants, 3 bars, nightclub and TV lounge. There is also a spa with sauna and Turkish bath, indoor and outdoor swimming pools, and a gym. Parking is available.
Transport
Public transport passes near the hotel.
Entrance to the facility
The name and logo of the facility are clearly understandable from the outside. There is a ramp made in appropriate sizes from the garden gate of the facility to the building entrance. Door entrances are of appropriate width. There is an alternative entrance door suitable for disabled access. The automatic sensor door detects the person, including short people, when it sees it, and can be adjusted to the appropriate transition time for individuals with limited mobility. There is an alternative entrance for the main entrance. Necessary slip resistance is provided on the ladder.
Entrance / Lobby / Reception
Corridors have appropriate width. There is a disabled toilet on the ground floor of the facility. The entrances are visually contrasting with the surroundings. There is sufficient lighting. The required orientations on the ceiling are visually high-contrast and of standard size throughout. Basic passageways in corridors are visually high-contrast everywhere. The main passageways in the corridors are wheelchair accessible, and the corridors are wheelchair accessible.
The first and last rung have a contrasting edge with the horizontal and vertical rung surfaces. There are railings on at least one side of the steps and the handrails continue at the beginning and end of the stairs in appropriate sizes. The ramps in the facility are in suitable criteria in terms of slope, width and movement area. There are sufficient maneuvering areas at the start and end points of the ramp and the ramp is provided with anti-slip.
Lift
There are no steps that will create any level difference in reaching the elevator. The movement area in front of the elevator is suitable for small chairs. The cabin size of the elevator is appropriate. Emergency calls in the elevator can be detected visually. Elevator buttons are labeled in Braille and embossed. Controls and signs in the elevator are visually high contrast. There is a location sign inside the cabin that shows which floor the elevator is on.
Room
There are necessary directions for getting to the room. The size of the entrance door is suitable for small chairs. The number on the door of the room is embossed in the Latin alphabet and is on the door. The passage width in the rooms is suitable for wheelchairs (between immovable furniture and related routes). A double room for the disabled is available.
There is a support chain on the beds for the physically handicapped. There is a suitable maneuvering area on both sides of the bed in the handicapped room. There is a telephone at the bedside. The wardrobe is suitable for disabled use. Sockets, lamps and air conditioner are of appropriate size and the air conditioner control is accessible. Access to information documents is possible with QR code. Business cards with the property’s address and phone number are available at reception.
Toilet / Bath
The door is sliding and the width of the door is appropriate. The mobility of the disabled toilet is limited. There is a handle on one side of the toilet. The front of the washbasin movement area is of appropriate size and the height is wheelchair accessible. The mirror is visible while standing and sitting. There is no height difference between the bathroom floor and the shower. The movement area in the shower is in appropriate sizes and there is a shower chair. There is a grab bar in the shower and there is an emergency telephone.
Social reinforcement areas
There are disabled toilets in the social facilities of the facility. The movement area in front of the counter in the restaurants is of appropriate size and the tables are at a height suitable for wheelchair access. Menus in cafes can be accessed with a QR code. The pictures of the food in the cafe are on the menu and alternative dietary requirements can be met. Access is possible as the common areas are flat.
Indoor Pool
The pool can be entered with a ladder with a handrail. The edge of the pool visually contrasts with the surroundings. There is a lifeguard.
Open Pool
The pool can be entered with a ladder with a handrail. The edge of the pool visually contrasts with the surroundings. There is a lifeguard.
Meeting Room
It can be reached by elevator. There is a disabled toilet. The hall in general is suitable for orthopedically handicapped people. There is sufficient lighting in the hall.
Other
Staff received partial training on communication, accessibility and awareness with people with disabilities. This training is repeated periodically for new personnel. Orientation is given to the disabled person who comes to the hotel, introducing the hotel, and orientation documents can be accessed with a QR code. In 2022, disabled guests were accommodated in the hotel. Disabled people can rent special equipment according to their disability. The property is close to markets, restaurants and public areas. The property is close to health services and accessible on foot.

