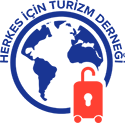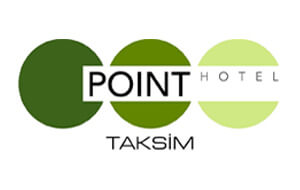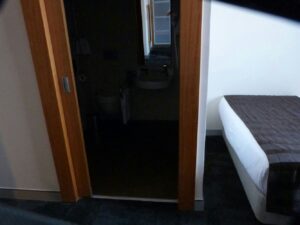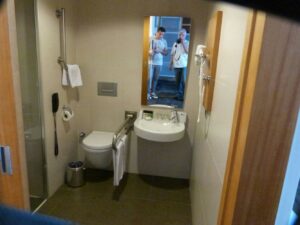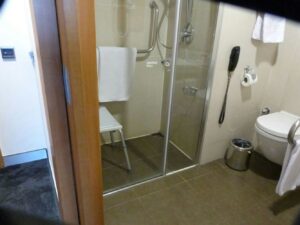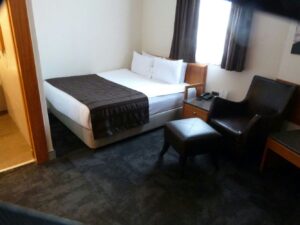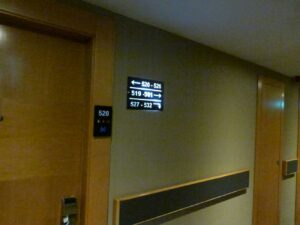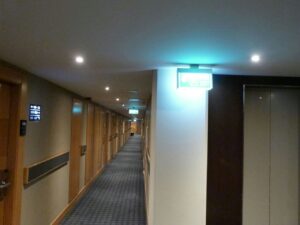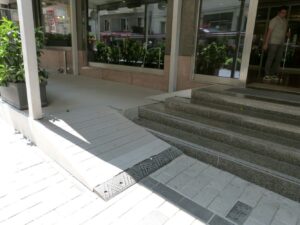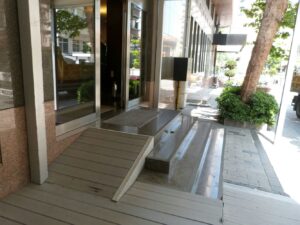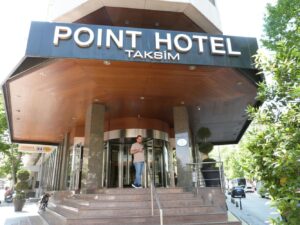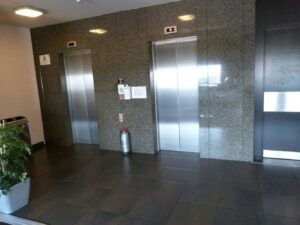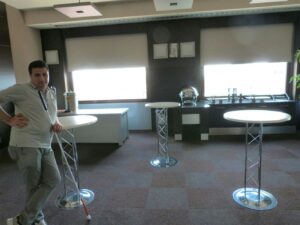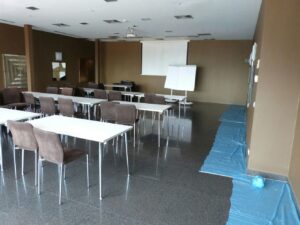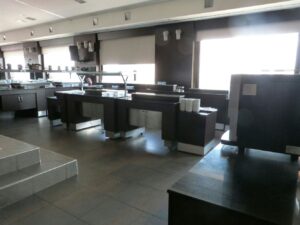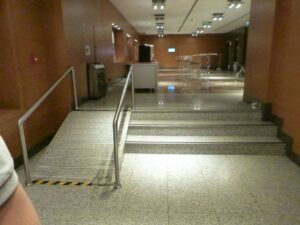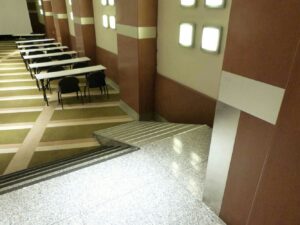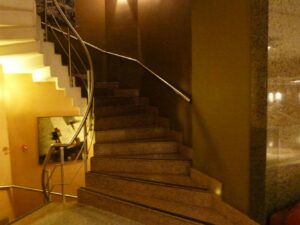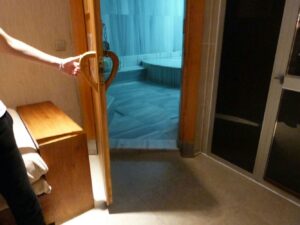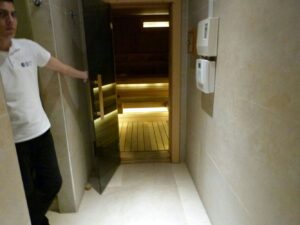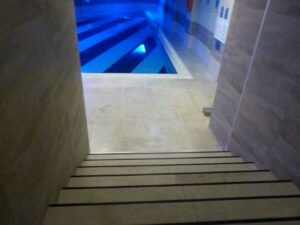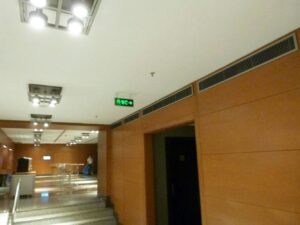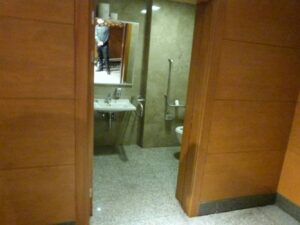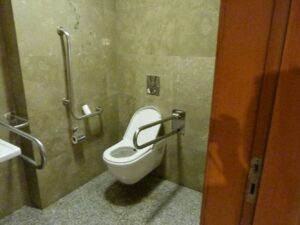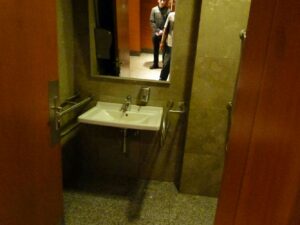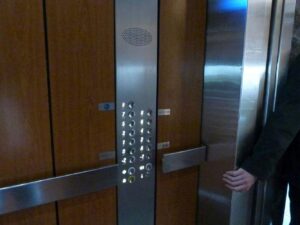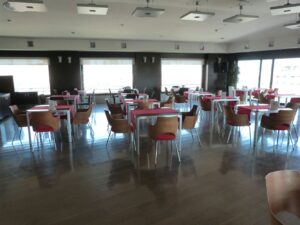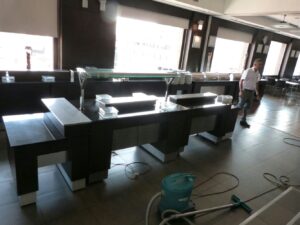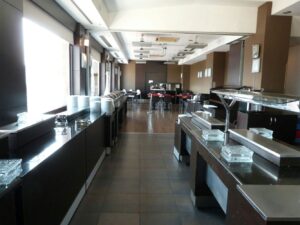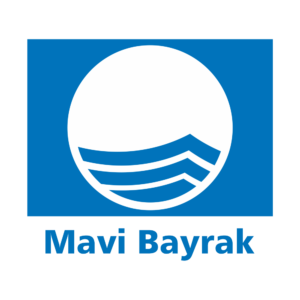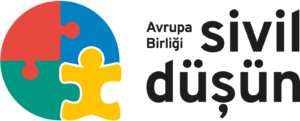It is a beautiful city hotel with grab bars in the bathrooms and toilets for the disabled and ramps in the transition areas. You can find the hotel’s services for the disabled below.
Located 500 meters from Taksim Square, the hotel is very close to hospitals, shopping malls, congress centers and public transportation facilities. Airport transfer service is available for an additional fee.
Rooms feature bright décor and natural colours. Each room has double-glazed windows and a sofa for a quiet stay. HD TV, Digiturk and Lig TV (football channel) are available. Some rooms also offer free access to the Executive Lounge.
View Point Restaurant on the top floor with uninterrupted views of the Bosphorus is open for breakfast, lunch and dinner. There is also an authentic Japanese restaurant and 2 cafe bars.
Point Hotel Taksim’s spa area includes an indoor swimming pool, sauna and Turkish bath. This Istanbul hotel also offers a variety of massages and beauty treatments.
Transport
Public transport suitable for wheelchair access passes near the property. From the airport / bus station / train station, etc. There is a transportation service accessible to the hotel.
Entrance to the facility
The name and logo of the facility are clearly understandable from the outside. There are two separate ramps at the entrance of the hotel. Door entrances are of appropriate width. Since the facility has a revolving door, there is an alternative entrance door suitable for disabled access. The door or door frame visually contrasts with the surroundings. The automatic sensor door detects people, including short people, when it sees them, and can be adjusted to a suitable passage time for individuals with limited mobility. There is a handrail of suitable sizes on the stairs and the necessary anti-slip is provided. Stair start and end points are distinguishable in terms of contrast.
Entrance/ Lobby/ Lecture
Corridors have appropriate width. The entrances are visually contrasting with the surroundings. There is sufficient lighting. Basic passageways in corridors are visually high-contrast everywhere. The main passageways in the corridors are wheelchair accessible, and the corridors are wheelchair accessible. There are railings on at least one side of the steps. At the beginning and end of the stairs, the handrails continue in appropriate sizes.
Lift
There are no steps that will create any level difference in reaching the elevator. The movement area in front of the elevator and the cabin are in appropriate dimensions. Emergency calls in the elevator can be detected visually. There is a location sign inside the cabin that shows which floor the elevator is on.
Room
There are necessary directions for getting to the room. The size and opening direction of the entrance door are suitable. The room number is to the left of the door. The room card works both ways. The passage width in the rooms is suitable for wheelchairs (between immovable furniture and related routes). A double room for the disabled is available. Electric beds are available for the physically handicapped. There is a suitable maneuvering area in one direction of the bed in the handicapped room. The wardrobe is suitable for disabled use. The sockets, lamps and the location of the air conditioner are of appropriate size and the air conditioner control is accessible. Information documents can be accessed via QR code. Business cards with the property’s address and phone number are visible at the reception or in the bedroom.
Toilet / Bath
There is a sliding door and the width of the door is appropriate. There is no threshold at the entrance. There is a disabled toilet. The movement area in front of the toilet is suitable for the front approach of the wheelchair. There is a foldable grab bar. The front of the washbasin movement area is of appropriate size and the height is wheelchair accessible. The mirror is visible while standing and sitting. There is no height difference between the bathroom floor and the shower. There is a grab bar and a shower chair in the shower. There is a telephone for emergency.
Social Reinforcement Areas
There are disabled toilets in the social facilities of the facility. The movement area in front of the counter in the restaurants is of appropriate size and the tables are at a height suitable for wheelchair access. Staff service is available. In the cafe, the menus can be accessed with a QR code and the pictures of the dishes are on the menu. For those with alternative dietary requirements, a menu is available upon request. Common areas can be accessed either by flat or by ramp.
Spa and Sauna
The movement area in front of the lower row of the sauna is in suitable criteria. The spa and sauna are the private management of the hotel. Pre-booking is required for use.
Meeting Room
It can be reached by elevator. There is a disabled toilet. The hall in general is suitable for orthopedically handicapped people. The stage is wheelchair accessible as it has a flat floor. There is sufficient lighting in the hall.
Other
Disabled people can rent special equipment according to their disability. The property is close to markets, restaurants and public areas. The facility is very close to health services and is accessible on foot.
